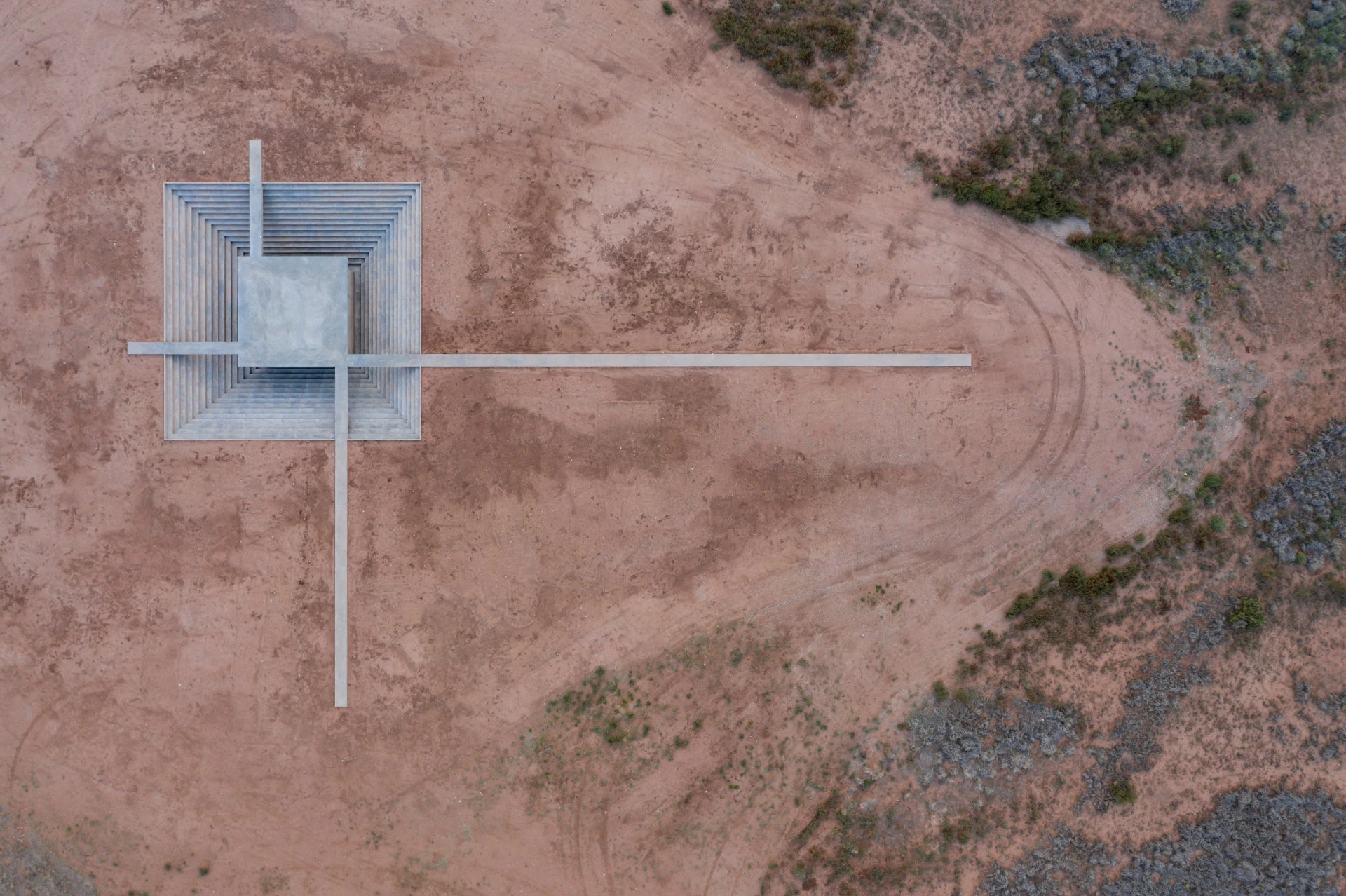Humanity|Art
McNeal 020, Arizona, USA
美國亞利桑那州 McNeal 020涼亭
[ 大衛・特勒曼工作室 | Atelier David Telerman ]
Humanity|Art
美國亞利桑那州 McNeal 020涼亭
[ 大衛・特勒曼工作室 | Atelier David Telerman ]

McNeal 020 emerged from the desire of David Telerman and a private client based in France to build a perennial structure in the American desert, Southern Arizona, in response to the shared fascination for the surrealist nature, which brought years before artists such as Max Ernst in search of new forms. By bringing together the raw elements of the surrounding place, the building must offer a landscape to experience, as a photographer or a painter would do with their own means, with precise attention to the vastness of the desert, the weight of the wind and the geometrical precision of the light.
Principal Architect:David Telerman
Collaborator:Shaoshu Zhang
Structural Engineering:Bollinger+Grohmann
Contractor:PureBuild, Inc
Character of Space:
Site Area:267㎡
Principal Structure:Reinforced Concrete
Location:Arizona, USA
Photos:Iwan Baan․David Telerman.
Text:Atelier David Telerman
主要建築師:大衛・特勒曼
參與設計:Shaoshu Zhang
結構工程:Bollinger+Grohmann
施工單位:PureBuild, Inc
空間性質:
基地面積:267 平方公尺
主要結構:鋼筋混凝土
座落位置:美國亞利桑那州
影像:伊萬.班 大衛・特勒曼
採訪:劉湘怡
文字:大衛・特勒曼工作室